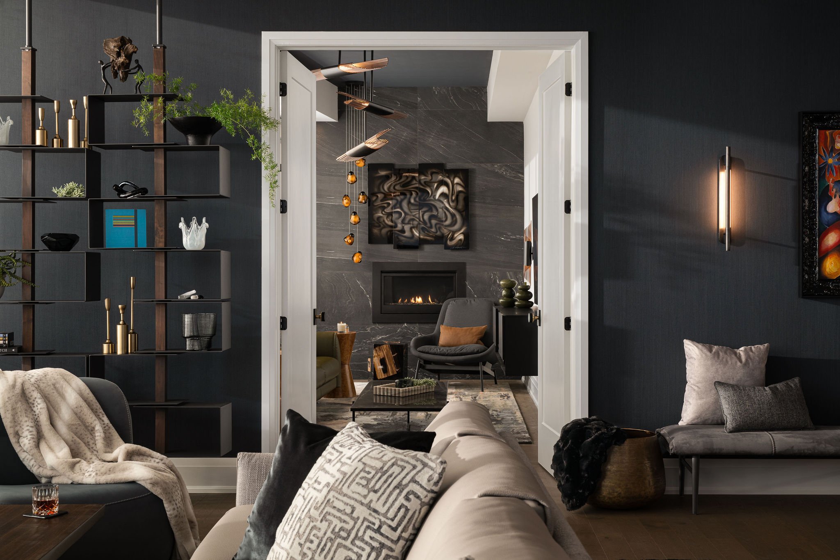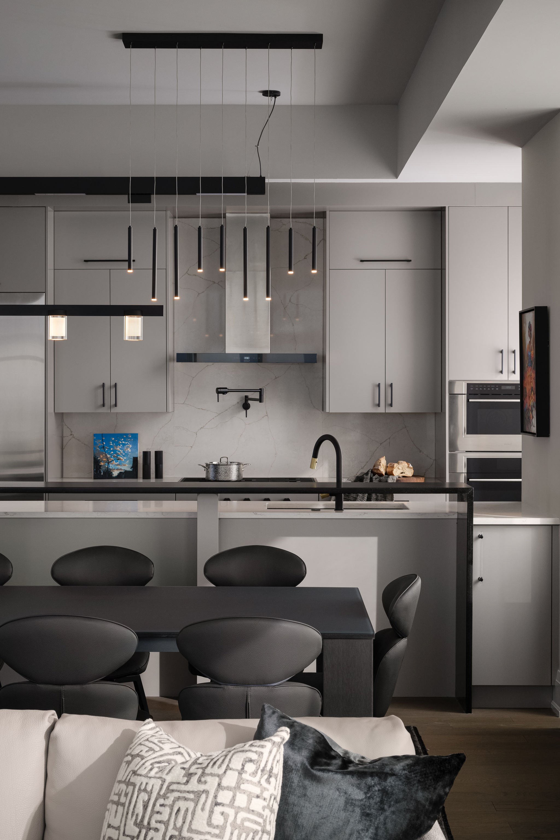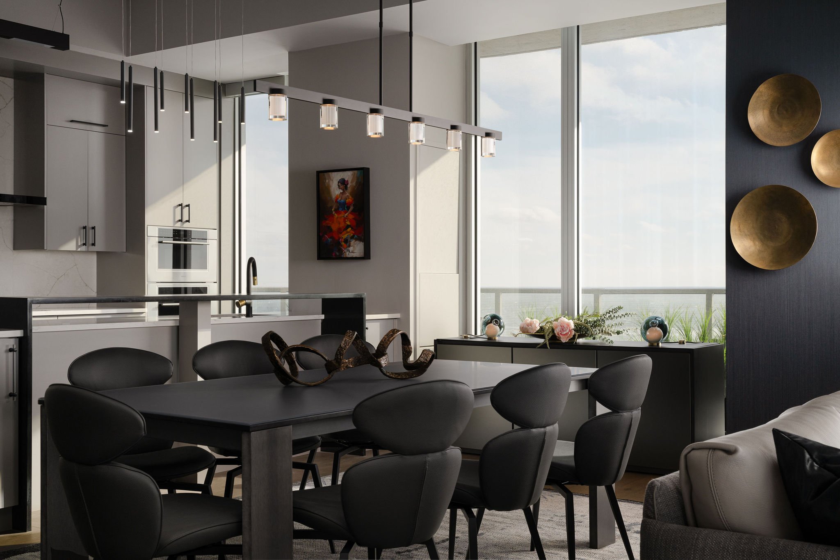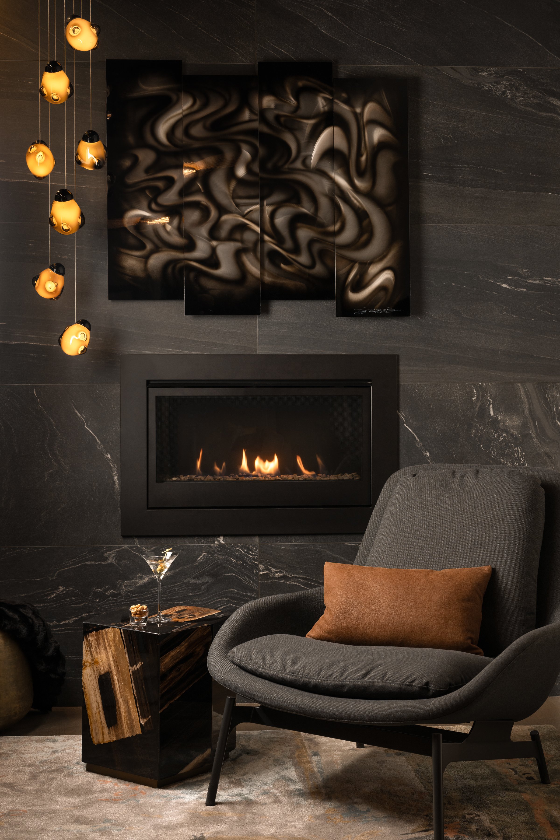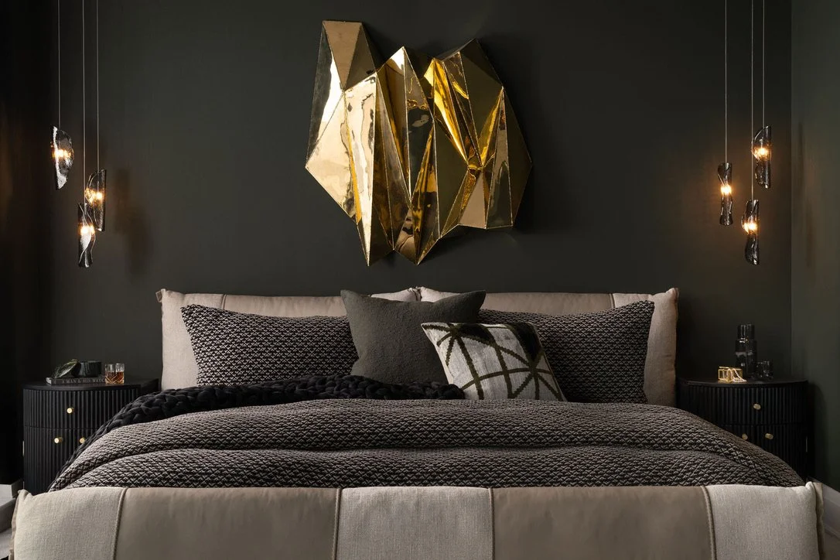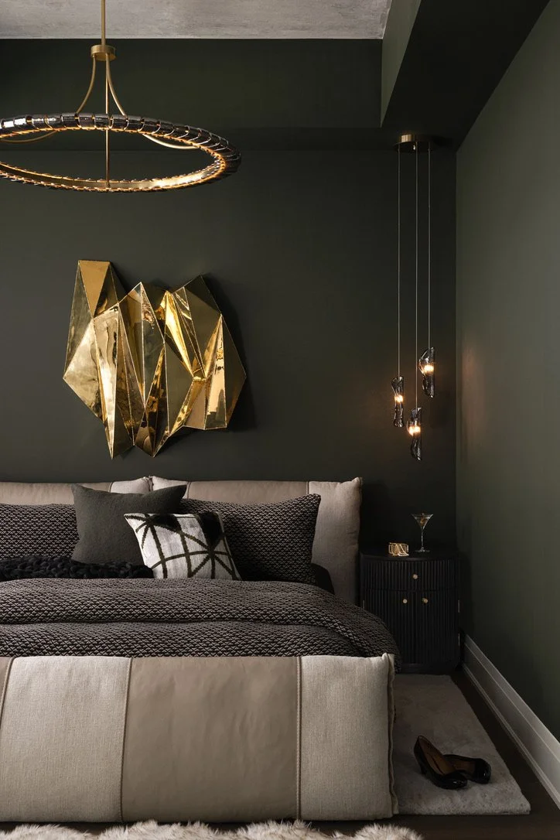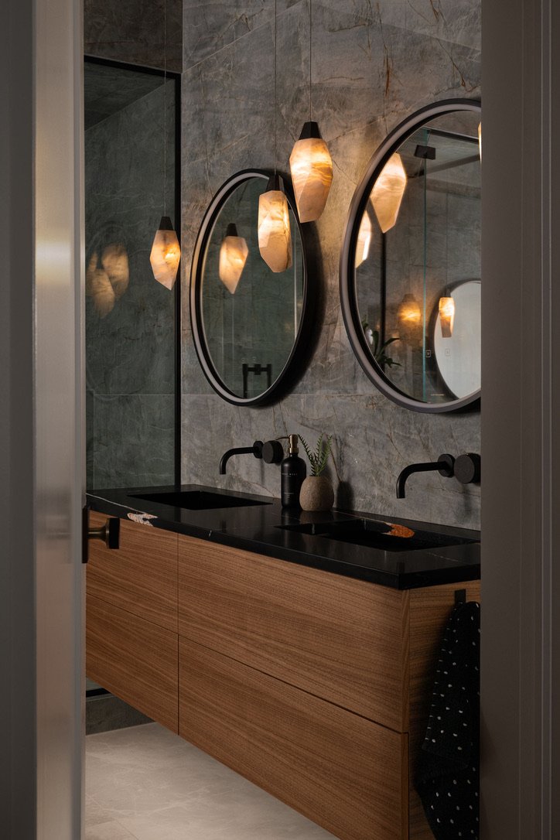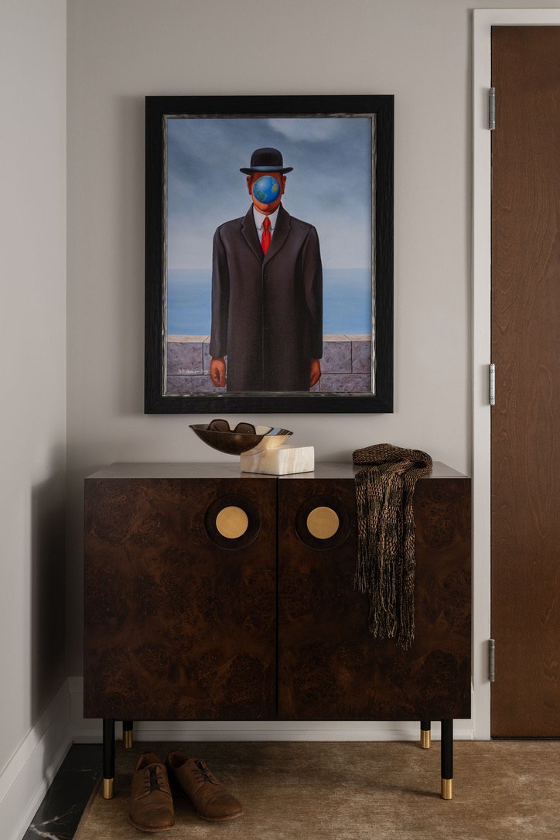Home in the Sky
The Design Process
A Touch of Warm Modernism
Featured in Ottawa Luxe Magazine
For this busy couple, Ottawa’s Little Italy was the perfect place to invest in a Pied-a-Terre. Overlooking Dow’s Lake, the condo floats among the clouds on the 44th floor of the city’s highest residential building. An expansive open concept space with high ceilings, the clients use the home when returning to the city for work, but also to host colleagues, family, and friends for celebrations or holidays. As a new build, the clients felt that the space was cold and needed something but they weren’t sure what that was. Taking a cue from some of the existing furnishings, we set upon a design vision that would add that “wow” factor through touches of luxurious finishes and materials, while bringing in warmth and comfort through organic shapes and textures.
With floor to ceiling windows surrounding much of the space, the walls, ceiling, and kitchen millwork colors were updated to cancel out the yellow undertones that were sneaking through from previous paint jobs. Tempering all of that fabulous sunlight, the dining and living room were flanked with a deep navy grasscloth wallpaper with a hint of shine for some quiet glamour. Creating balance with other linear elements, curves were brought in through shapely dining room chairs, and custom side tables and greenery in the living room. Lighting in the kitchen and dining area was kept minimal yet intentional, keeping all of the focus on the clients’ prized pieces of artwork and views of the skyline.
The media room’s custom designed media console was raised off of the floor, widening the narrow space and tactfully hiding unsightly electronic components. The back of the console’s open shelves was lined with the same tile material as the fireplace and illuminated by integrated lighting, creating a cohesive and truly bespoke look. Reminiscent of a sophisticated Speakeasy, the buttery soft leather sofa, burled wood end tables, and a cascade of glowing lights set the mood to enjoy a pink sunset or settle in for a movie night.
Leaving hectic schedules behind, the Primary Bedroom Suite was transformed into a sultry cocoon where our clients can shed the stresses of the day. Drenched in a deep green hue, bedside pendants shine and sparkle against the multi-faceted gold wall sculpture. A partial bulkhead was continued around the bedroom, providing the opportunity to apply a beige suede wallpaper to the ceiling as a luxurious backdrop for a large statement chandelier. At the foot of the bed, a pair of lounge chairs offer the perfect spot for a morning coffee or late evening tête-a-tête.
For a restorative experience, we brought the feeling and luxury of a Wellness Spa to the Primary Bathroom. Floor to ceiling porcelain slabs surround a spacious steam shower, their intricate veining bringing movement and depth to the space. Floating walnut vanities topped with tuxedo black quartz and alabaster pendants inject texture and warmth. Tucked across the room, a custom infrared sauna takes care of tired muscles and achy joints. Layers of lighting ensure the space can transition throughout the daily routines of getting ready and energizing or winding down and relaxing.
Rounding off the project, two other bathrooms were fully renovated to include their own luxury finishes, the Laundry Room received custom millwork to maximize space, and the Entry Hallway was given a facelift with new floor tiles and a lovely cabinet where keys and bags can be dropped off. Our clients’ His & Hers home offices were treated with statement lighting and a clever Murphy bed giving the extra flexibility to welcome overnight guests.
Bringing luxury living to a newly built condo using thoughtfully curated materials and finishes, this condo now truly feels like a Home in the Sky.


